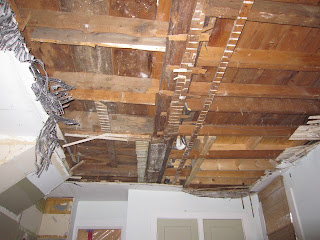Here are some pics to go with the previous post...
Monday, November 26, 2012
Pics from the Valley
Posted by
Adamooo
at
11/26/2012 11:54:00 PM
0
comments
![]()
In the Valley?
Well - another week gone by, and what have we got to show for it? Lots, actually.
In addition to really nice Thanksgiving meals and company, I am hoping we're basically done on the downhill of "tearing out", and ready to start going back upwards on "building in". With big help from Rob and Sybille, we've got the chimney removed, and the center-hall-blocking closet knocked out, as well as the closet in the back of the ex-Library. We've stripped down all the plaster that's going away, as well as the rest of the miscellaneous firring, hanger-boards, lath, obsolete disconnected electrical wiring, and other junk that doesn't need to be there. In short, we've got a ~14x25 space one direction, with another ~10x12 around the "L", and a substantial hallway re-opened from the end of the "L" to the front Entry. We've consulted with a Structural Engineer, done our own pondering and head-scratching, and talked to an electrician about wiring plans. So like I said, hopefully we can ADD something soon ;-).
Posted by
Adamooo
at
11/26/2012 11:21:00 PM
0
comments
![]()
Monday, November 19, 2012
That's Torn It ... Out!
So the wrecking derby continued this weekend - enough so that I haven't had time for detailed posts. This seems to have grown into the big dump of pics and details across three day's work.
We got a dumpster (10-cubic-yards) and filled 2/3rds of it with the Living Room and Library ceilings, the partition wall and built-in shelves/desk between the two rooms, and a three-by-eight or so section of flooring out of the back corner (pulled up to get a look at the sagging support structure).
Remaining work items include getting odds-and-ends demolition done as well as stripping plaster from the rear and side walls to insulate as we found nothing in there, and demolish the plaster and minor framing that walls in a closet in what used to be the center-hall . Oh, and tear up the floor in at least the rest of the Library part, probably the Living Room too to get a consistent floor level.
Some pics for your enjoyment and edification...
Posted by
Adamooo
at
11/19/2012 11:50:00 AM
0
comments
![]()
Pinky Redux
OK, the color isn't actually named "Pinky" this time, but with help from a friend (Thanks Kiera!) Christi got a full coat of paint into Margot's room yesterday. I'll post more pics after the second coat is on and the room cleaned up, but (excusing the flash-photography) here's a taste of the main (lighter) and accent colors (one wall, darker)...
Posted by
Adamooo
at
11/19/2012 09:58:00 AM
0
comments
![]()
Friday, November 16, 2012
More of Less
In brief, we took away a lot of the library and living room over the last couple of days. Now soon, but wanted to share the headline pics ASAP...
Posted by
Adamooo
at
11/16/2012 09:17:00 PM
0
comments
![]()
Wednesday, November 14, 2012
Big Demo
Rob arrived today and we got down to serious demolition. Don't have time to post it all, but big progress with the bulk of the Library "builtin" shelves gone, as well as probably 1/2 of the library ceiling, exposing much more detail about the framing and how it changes through the spaces. Found some scary knob-and-tube wiring but it turned out to be cut and disconnected a couple feet further on (phew). Failed to find any clear reason for the water stains on the plaster ceiling, though. We did expose the whole bottom of the tub area, so we can check that out easily. Also found where there used to be a vertical post that's not there anymore . . . hmm.
Demolished builtins and ceiling . . . the room now ~2 feet wider (and the leftmost part of that wall will go away soon)...
Scrap/leftovers from the builtins...
Trash pile... dumpster comes tomorrow...
Posted by
Adamooo
at
11/14/2012 09:57:00 PM
1 comments
![]()
Friday, November 09, 2012
Sunday, November 04, 2012
Pinky Party
OK so some progress today, on painting Isla's room. But first we owe thanks again to my folks, who came out both days this weekend and worked on yard and garden cleanup. While we've been focused inside, the outside is looking better and better, even if I haven't taken more pics.
But, regarding the painting - we got a complete first coat and one wall second coat of primer in Margot's room, despite a mysterious problem with a second can of primer that didn't act at all like the first (or like it should). In Isla's room we got all the second primer coat done Saturday, then Sunday's work saw a full coat of "Pinky" pink completed. Pics below in terrible work-lamp light and half-wet/half-dry - put it's really a pretty light candy-floss pink.
Also, not least since the heat is out anyway, we pulled the radiator off of its pipe and got in behind to paint. It's still showing a bit since we didn't prime, but a second coat should put it far enough under to ignore once we put the radiator back. Anyone have twenty inches of quarter-round we can throw in there?
Posted by
Adamooo
at
11/04/2012 07:44:00 PM
0
comments
![]()






































